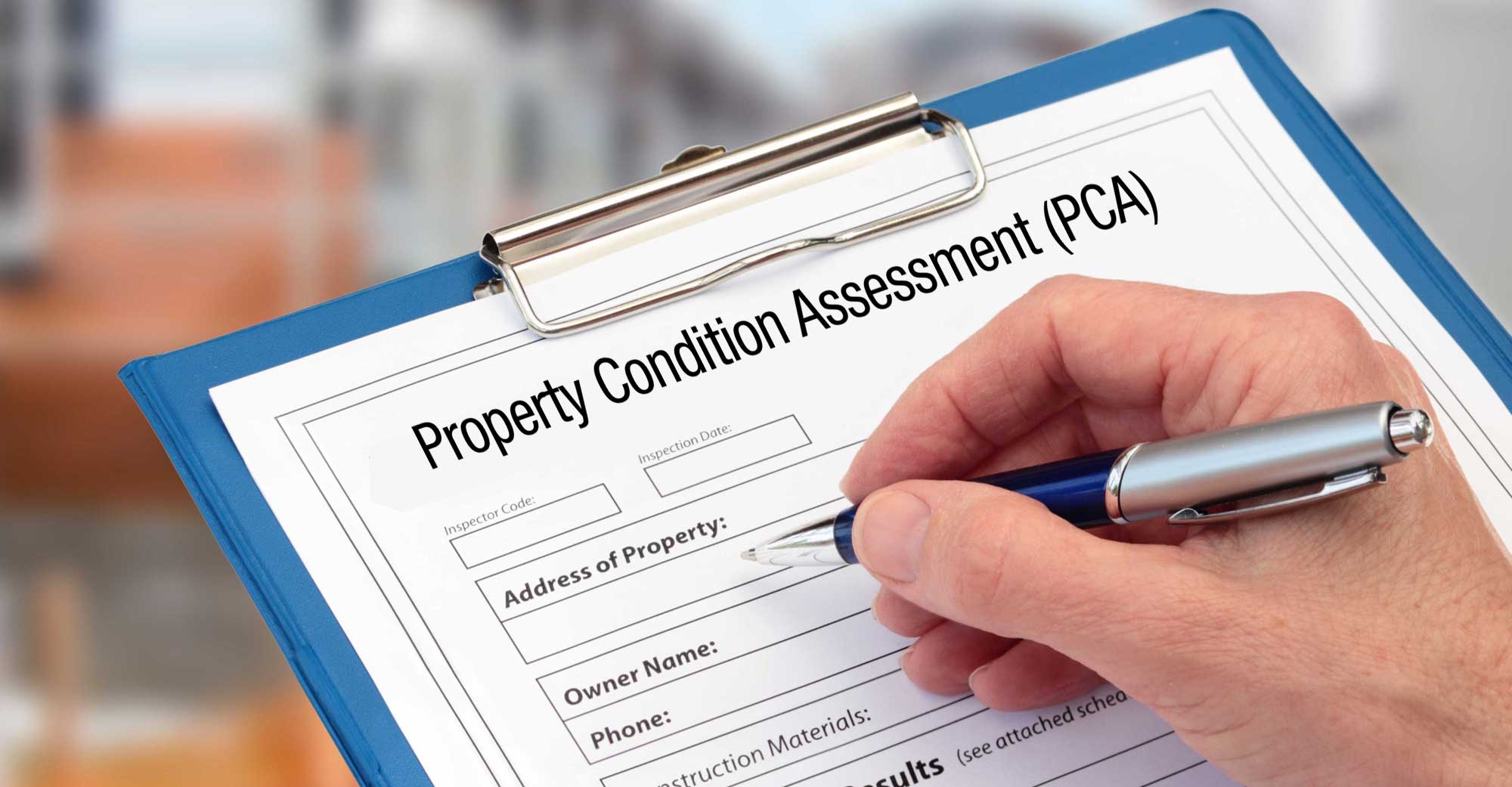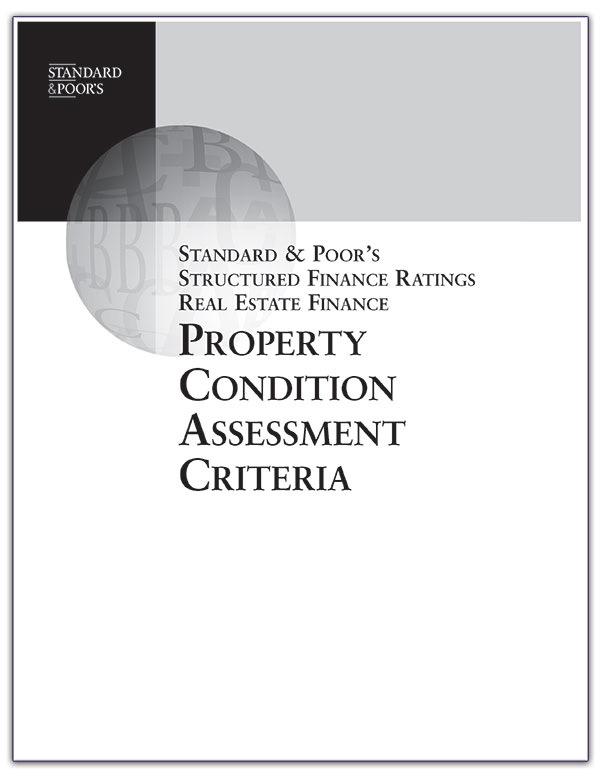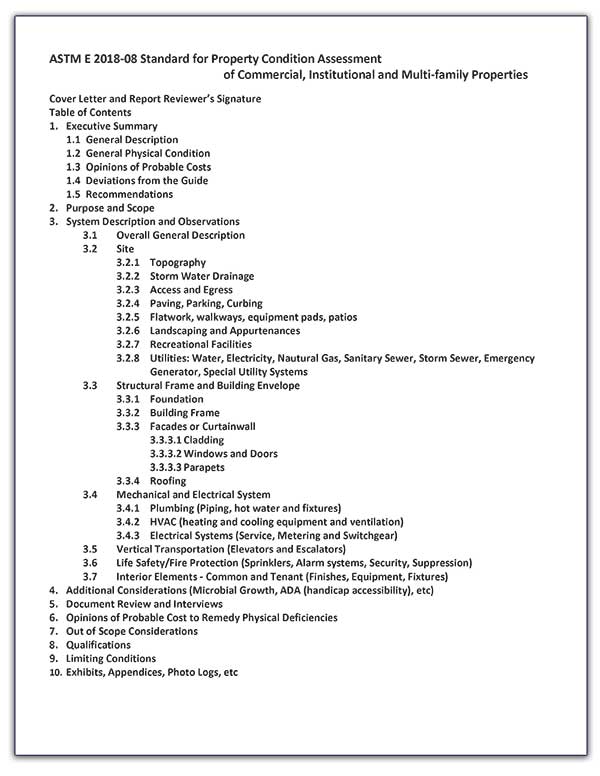

Lougheed Consultants conducts Property Condition Assessments (PCA) in accordance with current ASTM E2018-15 guidelines for lenders and investors of real estate properties. Our Property Condition Assessments typically include a review of the following information:
- Construction plans, repairs/renovation proposals, records of capital expenditures and historical repairs, and estimated budgets for improvements.
- Site features including parking and flatwork, landscaping and site topography and drainage.
- Roof coverings, flashing, expansion joints, drainage and parapet walls.
- Building material and finishes including construction framework, foundation, interior/exterior walls and doors, finishes and windows.
- Electrical systems including transformers, switchgears, distribution and emergency power.
- Plumbing systems including piping material, water heaters, and drainage.
- Conveyance systems including lifts, elevators and escalators.
- Fire protection systems including suppression systems and alarms.
- Utility connections, and refuse disposal.
- ADA accessibility including parking, interior/exterior routing, restrooms and elevators.
We provide both Property Condition Assessments (PCA) and Commercial Business Inspections (CBI). Each has a specific purpose. A Commercial Business Inspection is typically ordered when the buyer of a property wants to determine the condition of a property to discover any hidden costs associated with the purchase. A PCA is often ordered to satisfy the minimal standards of a lender or insurance company.

Our Services Menu
Beware of low-cost or partial inspections offered by others;
You could be throwing your money down the drain with undetected repairs or problems.
About Property Condition Assessments
The following information is from Wikipedia.
“Property condition assessments (PCAs) are due diligence projects associated with commercial real estate. Commercial property and building inspections are important for clients seeking to know the condition of a property or real estate they may be purchasing, leasing, financing or simply maintaining. Commercial building inspectors generally follow industry accepted guidelines of ASTM E2018, the only recognized standard of major lenders. These commercial inspection standards help both the commercial building inspector and the client to understand the scope agreed to for the inspection, including the systems or areas to be inspected, and is used as a guide to develop said scopes and procedures. Often they are done as part of a property transfer and are done along with a Phase I Environmental Site Assessment.
Depending on client needs or accepted risks, and property types, some inspections can require the involvement of specialists, and some can be done by a more generalist commercial building inspector or engineer. Each varying degree of review or assessment will involve various costs and time frames.
Once the PCA is completed, a written report (also known as the property condition report, or PCR) is compiled and delivered to the client within an acceptable time frame. The report may include such items as concerns observed, recommendations for repairs or further inspections, opinions of the likely cost of future capital projects, and Americans with Disabilities Act (ADA) compliance surveys.
Experienced commercial building owners, net lease occupants, commercial property investors, and lenders know the importance and benefits of hiring a qualified team to perform a property PCA.
PCAs are not to be confused with facility condition assessments, which are similar in nature but serve a different purpose.”
Property Condition Assessments Scope
The following information is from Wikipedia.
“PCAs utilize building diagnostics to identify problems, but diagnostics go further to determine solutions and predict outcomes to the found problems. A PCA covers ten major areas:
- Building site (topography, drainage, retaining walls, paving, curbing, lighting)
- Building envelope (windows and walls)
- Structural (foundation and framing)
- Interior elements (stairways, hallways, common areas)
- Roofing systems
- Mechanical systems (heating, ventilation, and air conditioning)
- Plumbing
- Electrical systems
- Vertical transportation (elevators and escalators)
- Life safety, ADA, code compliance, air quality (fire codes, accessibility, water intrusion, mold)
- Optionally: site-specific testing, like infrared thermography for energy loss, air leakage, roofing and building envelope moisture intrusion
Optionally: site-specific testing, like infrared thermography for energy loss, air leakage, roofing and building envelope moisture intrusion
The site inspection should be a thorough and representative picture of the structure and above mentioned building systems. For larger buildings, a general rule of thumb is to view 10% of the building; however, depending on the structure, floor plan and building systems, this may not be enough to afford a representative picture. The report should include a narrative summary of the building type and condition, and cost tables of the immediate and long-term expenses of the building maintenance.”
Don’t hesitate to reach out!
We look forward to answering your questions and helping you with your next project. Please fill out the form on this page and we will respond as quickly as possible.
We use cookies to enhance your experience. By continuing to visit this site, you agree to our use of cookies. Learn more about our Privacy Policy.
Prefer the old school way?
If you’d rather contact us directly without using a form, here’s the information you need.
CARMEL/INDIANAPOLIS:
600 E. Carmel Drive, Suite 168, Carmel, IN 46032
tel 317-590-0521
fax 317-229-6362



